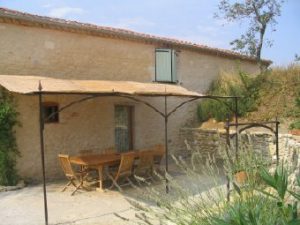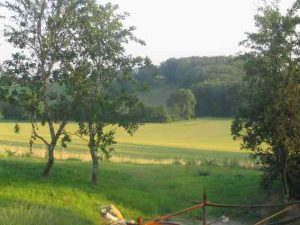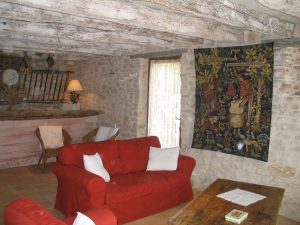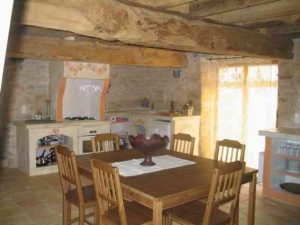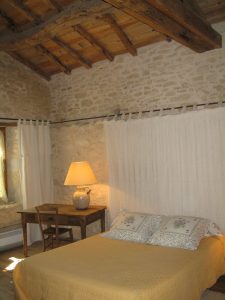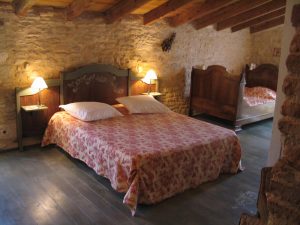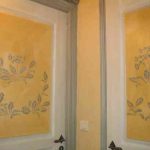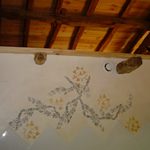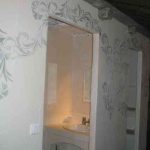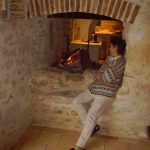La Maison de l’Amandier
Hébergement pour 4 à 6 personnes plus 1 enfant
We finished converting this 18th century stable, with hay-barn and pigeon loft above, constructed entirely of stone, wood and earth, in June 2003…
Upstairs (60 square metres, roomy with exposed original beams): two bedrooms both with desk, double bed (1m60 x 2m) and single bed. The “chambre des fleurs” has its own bathroom (with bath, hand-basin and heated towel-rack) and its own fireplace, while the “chambre des champs” has a shower room (large shower, hand-basin, heated towel rack). A WC, independent of the two bedrooms, is on the landing.
On the ground floor (60 square metres): living room and kitchen-dining room. A large fireplace in traditional forged iron, opens onto the two rooms. The old pigeon loft houses a laundry room and a second WC.
French windows in the living room give direct access to the cottage’s private garden. The terrasse (80m2) bordered with 100 year-old almond and box trees is shaded by a pergola. Old vines, jasmine, plum trees, pines, mimosa, lavander, sage, thyme, rosemary and laurels, add to the aromatic and visual pleasures of the garden which opens onto the meadow and valley below. At times, on clear cool days, the pyrenean peaks appear in the sky beyond the hills of Albi.
A wooden set of dining table, chairs, sun-lounger and deck-chairs are at your disposal to enjoy all the pleasures of the garden.
- Patio of “La Maison de l’Amandier”
- The view on the small valley
- Lounge
- The dining room
- Bedroom “La chambre des fleurs”
- Bedroom “chambre des champs”

